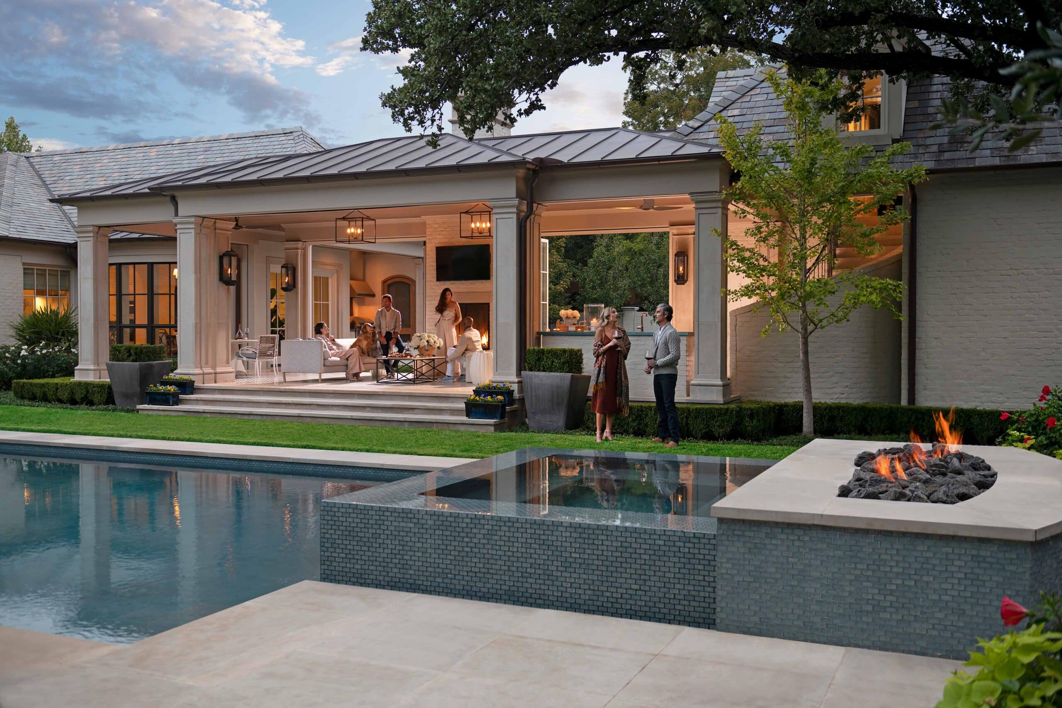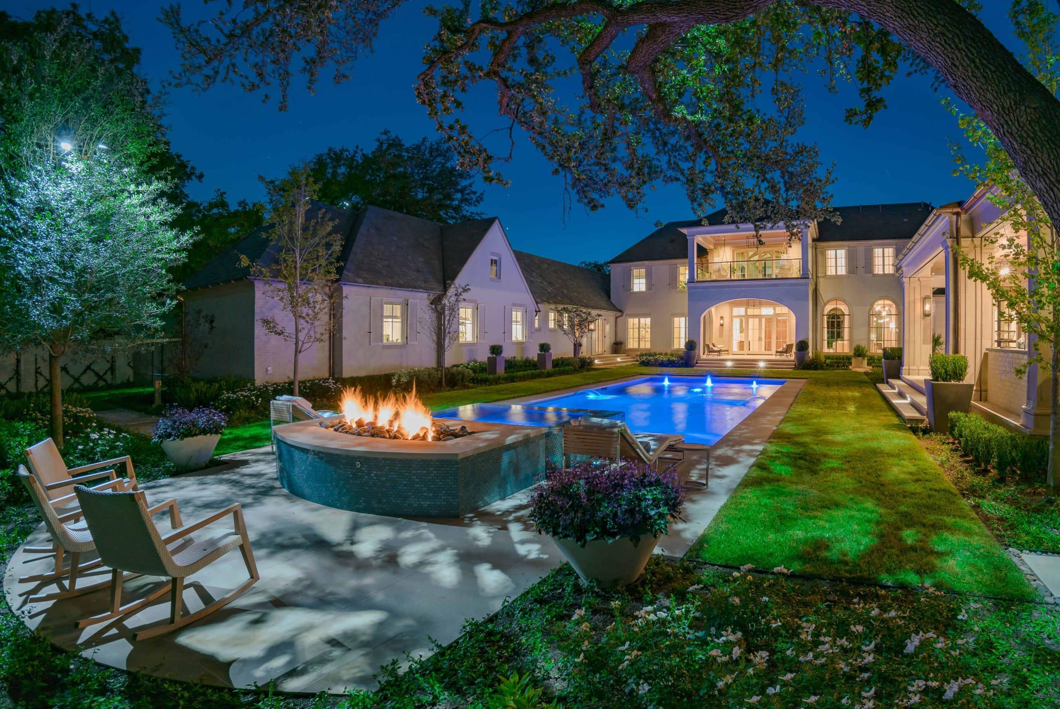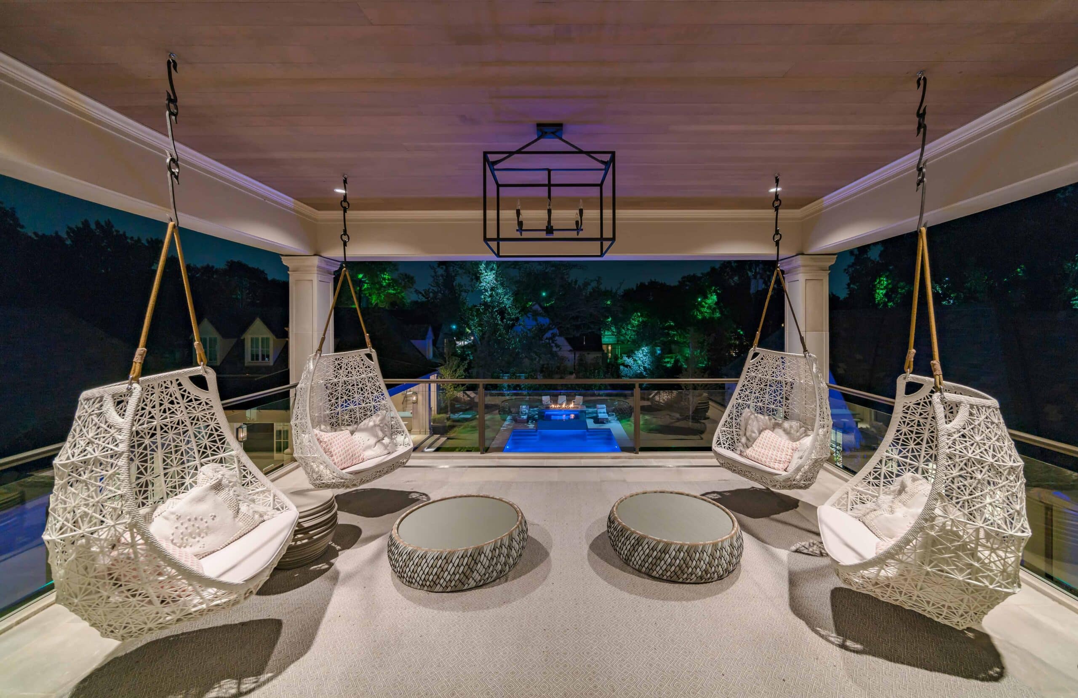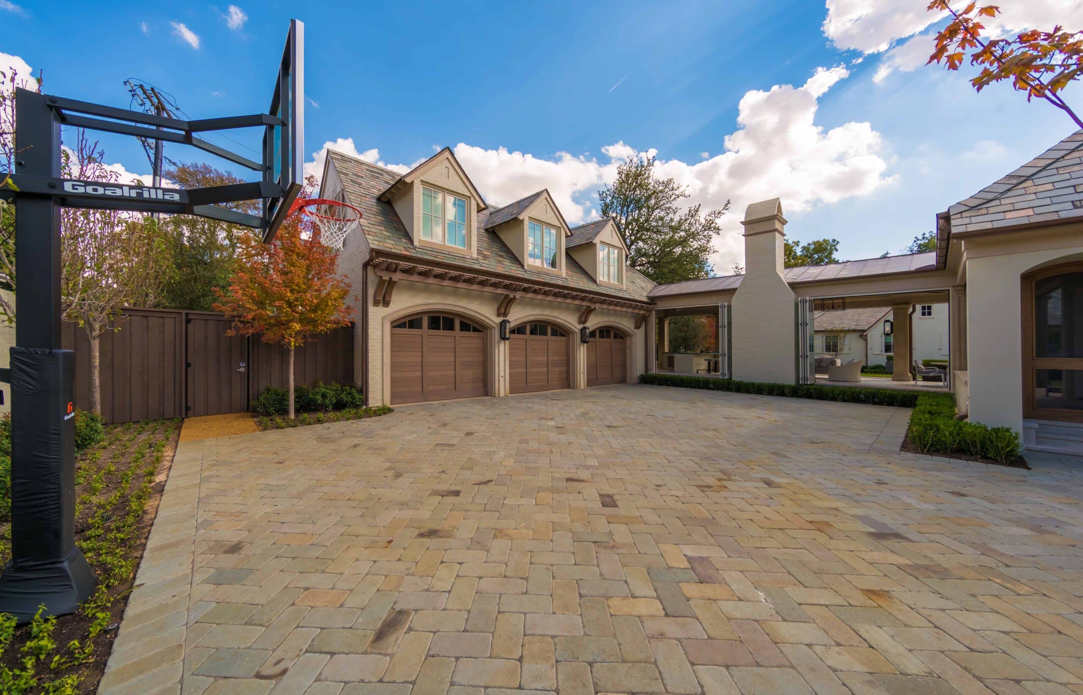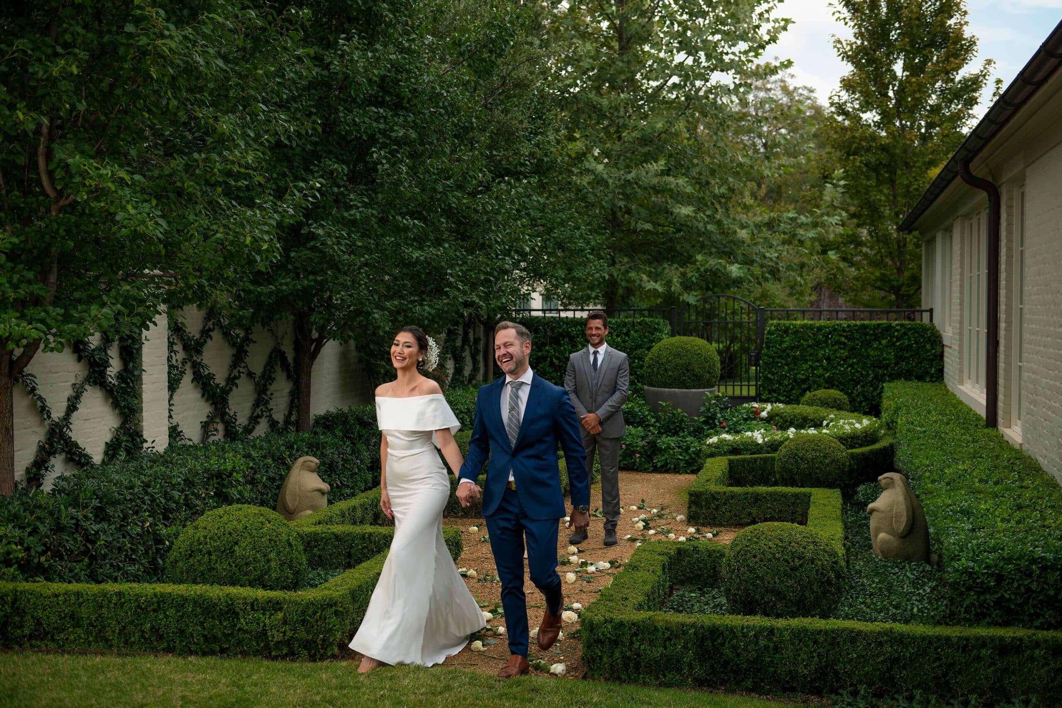Baltimore.
The owners of this new home, situated in the esteemed Park Cities, envisioned a transitional architectural style that gracefully melds classic elements with fresh, bright features. From the outset, our office was integrally involved, which, as we’ve underscored previously, invariably culminates in superior outcomes due to our meticulous site planning analysis conducted during the home’s pre-construction phase. This planning scrutinizes every condition that might influence construction integrity and the long-term enjoyment of the home.
In collaboration with architect Christy Blumenfeld, interior designer Tracy Hardenburg, and home builder Tatum Brown, we played a pivotal role in all facets of this University Park project. However, the outdoor entertainment space was a focal point of particular interest. This versatile space can be screened off from two directions, crafting a secluded gathering space, or opened up to the pool and spa to accommodate larger assemblies. It features a year-round climate control system, discreetly integrated into the wood-paneled ceiling, and floors adorned with black and white hand-painted tiles, crafted in South America. All electronic iron gates within and surrounding the property, as well as handrails, were designed, custom-built, and installed by our office, ensuring a cohesive and elegant aesthetic throughout. As Dallas landscape architects, we seamlessly blend functionality and aesthetic appeal, ensuring every outdoor space is not only beautiful but also perfectly tailored to the client’s lifestyle and entertainment needs. Our reputation as one of the best landscape designers in Dallas is upheld by our commitment to excellence, meticulous attention to detail, and our ability to create spaces that are both visually stunning and inherently functional.
Services
- Custom Perimeter Security Gates
- Pools
- Spas
- Outdoor Kitchens
- Outdoor Recreation Areas
- Exterior Lighting
- Drainage
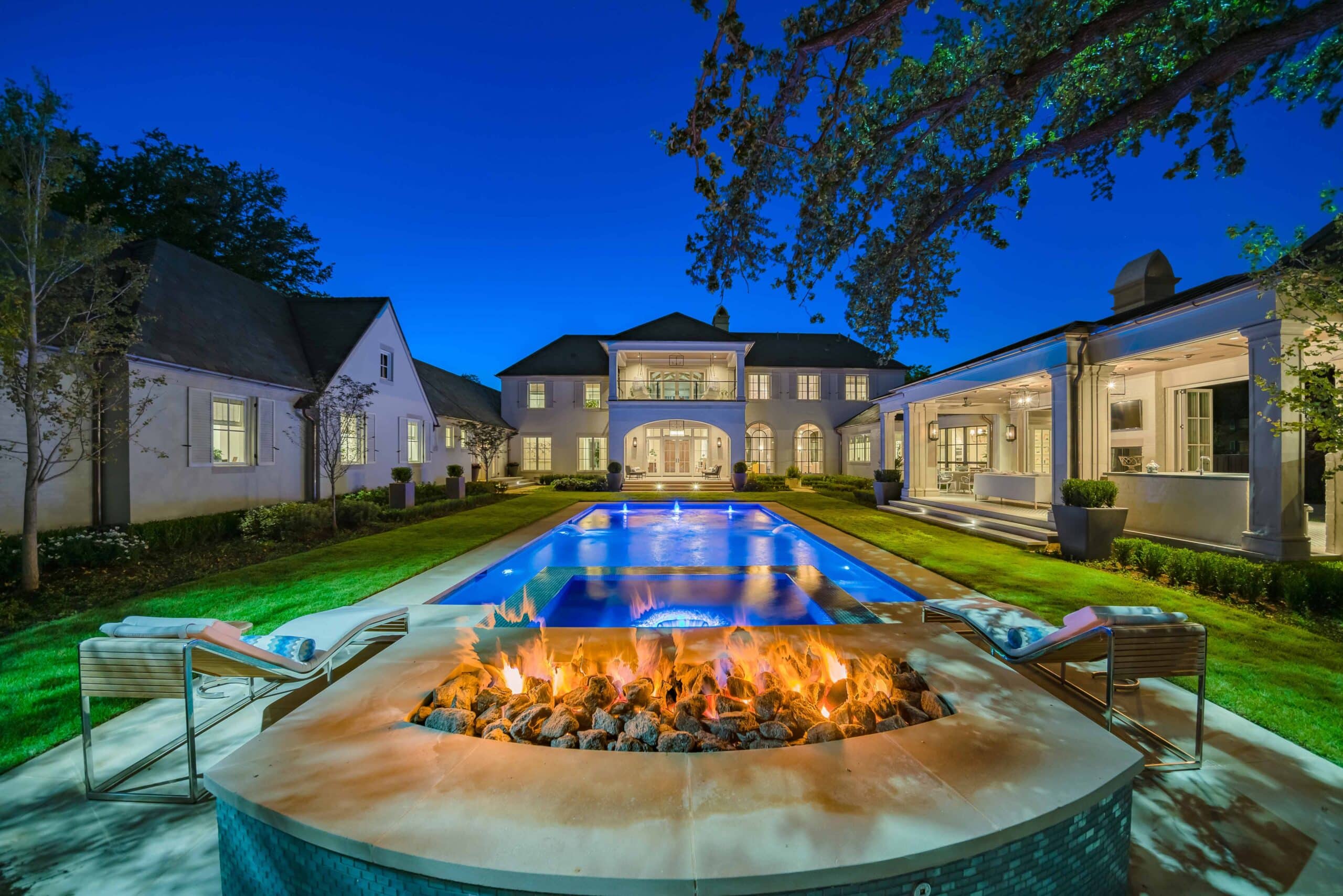
Let us build your work of art.
You want beautiful, unique outdoor living that is the envy of those you know and those you don’t. Our licensed landscape architects have spent decades designing and building for the most discerning homeowners.
